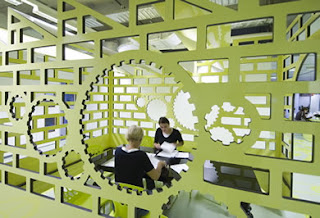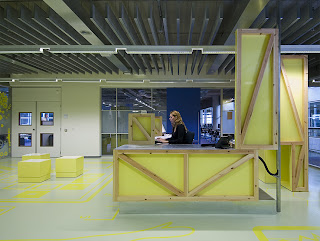April Lewis is renovating a section of Glenco Mills in Burlington, NC. She is focusing on restoration of the building and the professionals who come to the retreat. To preserve the building structure, April is incorporating fluorescent lighting on the walls. She is planning on putting 3-form on the wall with the lighting behind to resemble natural lighting. Another way of dealing with light is to put 3-form on a slide track in front of a window so that it can be moved aside when more light is needed. She is planning on refinishing the existing flooring and has the same flooring on the patio outside. The patio will work as a space for workshop and eating. Herman Miller chairs will be incorporate in the design. April’s concept is not solidified yet though she currently playing with the idea of ‘in and out’. This can be seen in her lighting, natural and fluorescent.
These images show how April is thinking of incorporating fluorescent lighting.
Check out April's Blog
















































